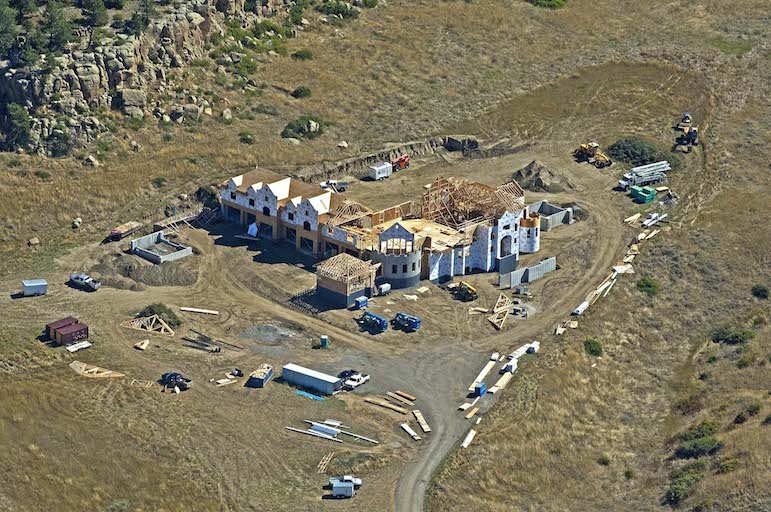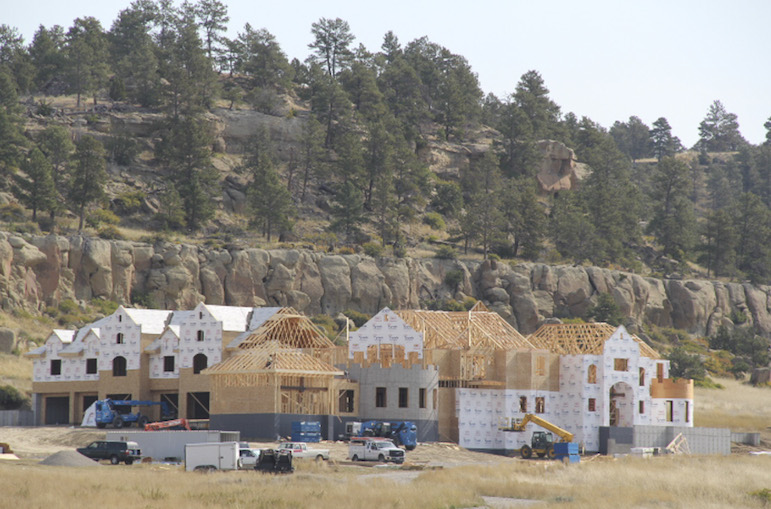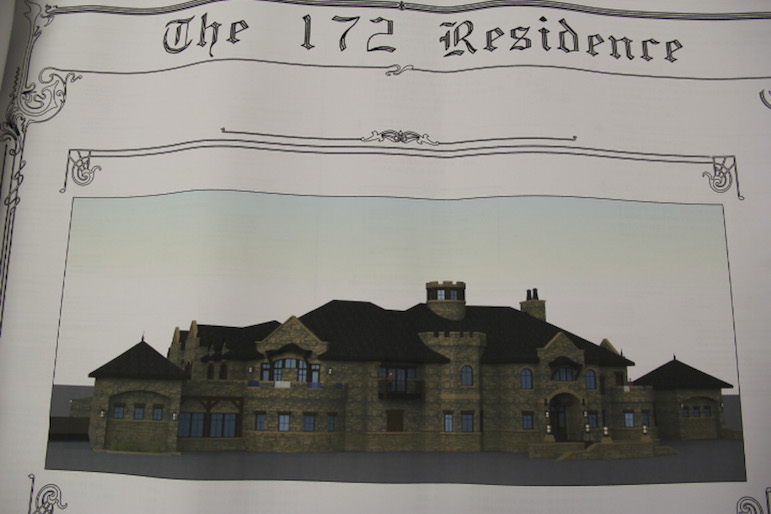Work on what is thought to be the largest house ever built in Yellowstone County is proceeding quickly.
Much of the framing on the 26,000-square-foot house appears to be done already. The house is being built just to the northeast of the developed portion of the Ironwood Subdivision, which itself is just east of the railroad overpass on Molt Road.
The subdivision the house sits in is being developed by Larry and Amy Price. Larry Price previously told Last Best News that while he does plan to live in the subdivision himself, the half-acre house under construction is being built for someone else, whom he has been asked not to identify.
The big house, with its central tower and crenellated walkways, already looked like a castle in the preliminary plans that were submitted to the city’s Building Division last spring. The house is so big that those plans were just for the foundation.
Plans for the whole house are now on file in the Building Division and show that the front entrance will be equipped with a drawbridge. The plans do not appear to show a moat, but who knows?
As previously reported, the house will also have an eight-stall garage, a two-lane bowling alley, a gun room, a home theater, a sauna, an elevator, an indoor swimming pool and an outdoor pool.
The general contractor on the house is Kisling Quality Builders and the architect is Studio 4 Architects, both of Billings. The plans also list the pool designer, the interior designer and three different engineering companies.
A list of “special systems and materials” includes elevator, bowling, timber, drawbridge, fire sprinklers, blacksmith, information technology, vault doors, exterior stone and radon mitigation.Howard Sumner, a real estate agent and the compiler of prodigious amounts of information about the local housing market, said a 26,000-square-foot house would definitely be the biggest private residence ever built in Yellowstone County. He also said such a house would probably have a minimum price tag of $11 million.
The address on the house is 5650 Canyonwoods Drive, but the house is titled “The 172 Residence” on building plans. The “172” apparently refers to an early certificate of survey on the property.
Information submitted to the City Board of Adjustment in March said the private, gated subdivision will have five lots on just over 166 acres of land. The lot sizes will range from 10.6 acres to 75.49 acres.
Plans for the 172 Residence show 10,900 square feet on the basement level, 6,240 feet of living space on the ground floor and 9,186 feet on the second floor, for a total of 26,326 square feet.
The ground floor is comparatively small because the basement stretches under, and the second floor over, the garage space, which is not counted as part of the residential floor plan.







