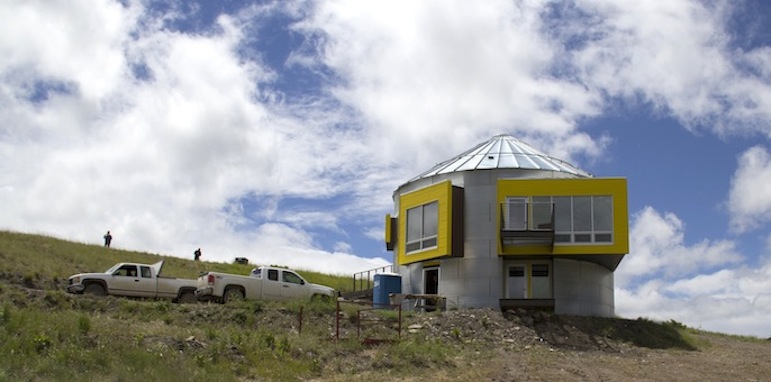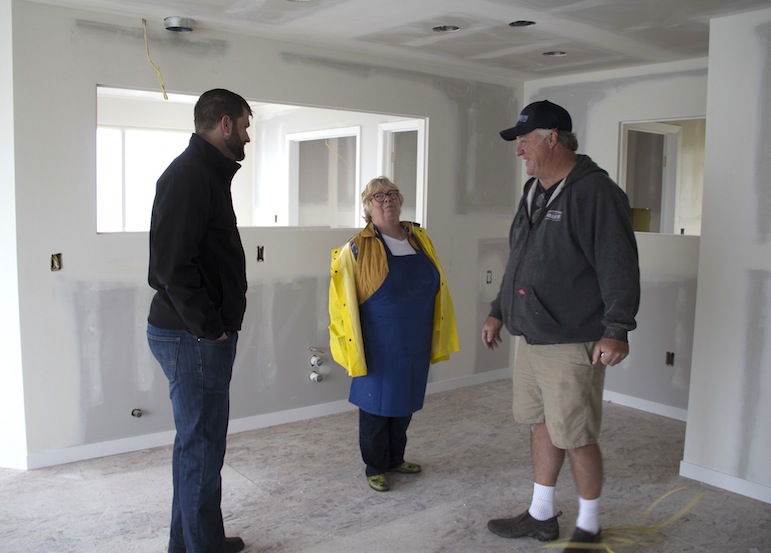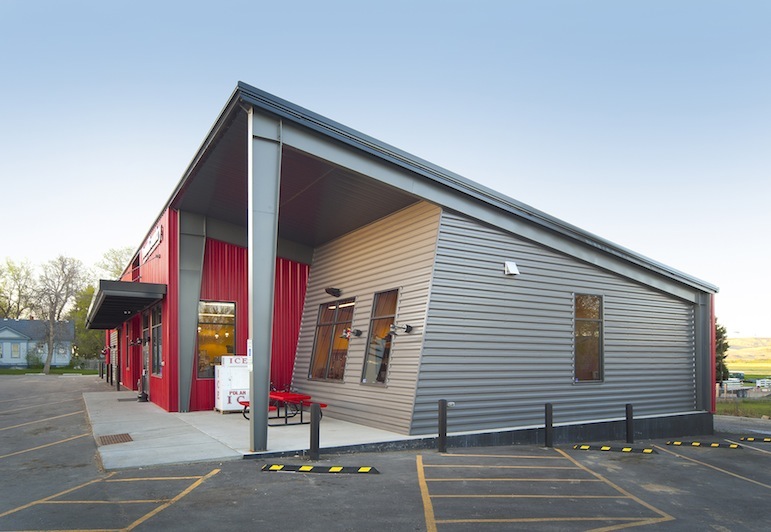
Ed Kemmick/Last Best News
The view from Kate Morris’ grain bin house north of Great Falls is spectacular.
VAUGHN — Late last year, building contractor Tom Skovron was at the lumberyard in Great Falls when he ran into Art West.
West told Skovron that Kate Morris, the daughter of an old friend of his, was planning to convert a grain bin into a house on some property about 20 miles northwest of Great Falls, near Vaughn. She hadn’t had any luck finding a builder yet; was Skovron interested?
Skovron said he told West he’d built 300 grain bins and 150 houses in his long career.
“But I never built a grain bin house,” Skovron remembered telling him. “So I said, ‘Let’s go.’ It’s meant to be.”
Morris had already experienced the same sense of inevitability. She bought the grain bin in 2005 and had it erected on 250 acres her late father bought in 1986. Her plan was always to build a house inside the bin, but sometimes her friends wondered if she’d ever get beyond the talking stage.
At a New Year’s Day party in Billings in 2013, Morris told some friends she was ready to start building, but that she didn’t want to proceed without the help of a young architect named Nick Pancheau.
Morris had taught art classes at Lockwood School — Lockwood is an unincorporated community just east of Billings — from 1988 until she retired three years ago. Pancheau, now 30, was a kindergartner at Lockwood in 1988 and he studied art with Morris every year through the sixth grade.
“I am the one who made him right-brained,” Morris said. “I worked so hard at it.”

Ed Kemmick/Last Best News
Architect Nich Pancheau and homeowner Kate Morris walk down the stairs past an interior wall of glass, which gives people in the living room a view of the enveloping grain bin.
Morris knew that Pancheau had earned a degree in architecture, but she didn’t know where he was. Another friend at the party, artist Jon Lodge, not only knew that Pancheau was in Billings, he had his number in his phone. So Morris called him on the spot.
Pancheau was more than interested. Besides remembering Morris as his favorite teacher, what she had in mind on the property near Vaughn was a perfect match for a concept his architectural firm had been developing over the past few years.
The concept is what the team at Collaborative Design Architects was calling Eastern Montana Modern, meant to describe a style of architecture and design that celebrates the landscape, materials and traditions of eastern Montana.
Jeff Kanning, one of the four partners at the firm, said they were all tired of the architecture associated with the mountain valleys of western Montana — the “loggy stuff,” the green shutters, the McMansions of many gables.
Their pride, mixed with a bit of defensiveness, comes from their own backgrounds. Kanning is from Plentywood, Pancheau from Lockwood. Other architects with the firm hail from Scobey, Great Falls, Billings and Roundup.
They like to quote Brian MacKay-Lyons, a Nova Scotian architect who said, “Originality is necessarily rooted in origin.”

Ed Kemmick/Last Best News
Pancheau designed a cantilevered projection that extends out from the living room.
A sense of place is key, as is a sense of the particular landscape on which a project is being planned.
“An important part of our architecture is making use of the site,” said Brian Johnson, another partner in the firm. “If you just spend time on a site … it makes all the sense in the world.”
When Pancheau visited Morris’ land near Vaughn, he quickly connected with the site, and with Morris’ vision of her future home.
“He totally got it,” Morris said. “He just totally got it.”
Morris had the grain bin — your standard corrugated steel storage bin, 36 feet in diameter — erected on the side of a hill off Gordon Road, overlooking two cattail-ringed reservoirs and rolling hills of grass and wheat as far as the eye can see.
Her father, Robert Morris, had owned the Self-Service Furniture Store in Great Falls and he loved to fish and hunt. The land near Vaughn was his rural retreat. Morris said her father made the 30-minute drive out to the land almost every day, sometimes to relax but more often to get something done.
He never built any structures on the land, but he made a second, larger reservoir to complement the original irrigation reservoir, and he planted all of the many trees on the property. Oddly enough, he never spent the night there, Morris said, probably because her late mother, Rosemary, was from Evanston, Ill., and did not care for the prairies.

Ed Kemmick/Last Best News
Pancheau, builder Tom Skovron and Morris stop to talk on the iron catwalk leading into the house.
Morris took after her father and loves the prairies, and the buildings found on them. That’s why, when she was thinking of putting a retirement house on the land, she knew it would start with either a grain bin or a Quonset hut.
“These structures of the prairie — I love them,” she said.
Morris and her artist friends, after a cocktail or two, often drew “plans” for the house, which Pancheau described as “whimsical, completely out-of-scale drawings.” But he understood the vision, and what he designed matched Morris’ dreams to a T.
The bin is reached by an iron catwalk that leads from the slope into which the house is built to the second floor, the living area. It would have been almost impossible to make the rooms themselves round, but Morris’ goal was not “to lose the bin.” Pancheau’s solution was to make a wall of the living room a bank of windows. Those windows don’t look outside, but to the curved wall of the bin. And when you walk down the stairs alongside the wall, you see the bin and the conical roof on top of it.
Pancheau said the worst thing he could have done was to have simply inserted a square living space inside the round bin.
“That’s not the way to handle something as magical as this amazing space,” he said.
On the east side of the bin, opposite the wall of interior windows, are the details that make the bin so eye-catching. Pancheau designed two more banks of windows, one large and one small, that project out from the bin about a foot.
More striking still is a V-shaped projection that extends the living room out 5 feet beyond the wall of the bin. There is another row of tall windows there, and a door that leads from the living room to a 7-foot-long steel deck, supported by steel beams. Like the bridge to the house, the deck and a lower patio are made of open bar grating.
“We wouldn’t have done bar grates,” Pancheau said, “but Kate said in the winter she didn’t want to have to shovel.”
“I didn’t want to come out here and work on stuff,” she said. “Only my art.”
Each of the two floors has about a thousand square feet of space. The second story, with a bedroom, kitchen, living room and full bath, is where Morris will live. The ground floor has a guest room, utility room, another bathroom and a large art studio that will also serve as guest quarters. There is a huge attic space above the second floor that Morris isn’t sure how she’ll use, though it will probably be another gathering space.
The building project was delayed by “the winter from hell,” Morris said, but it is nearing completion. Skovron, the Great Falls builder, said the work has involved “a lot of head-scratching” because “it’s not your normal start-from-scratch project,” but every problem has been solvable.His involvement also influenced Morris’ purchasing decisions. She was going to buy a lot of her furnishings and appliances from national stores and have them delivered, Skovron said, but he suggested she check out Eklund’s Appliance & TV in Great Falls.
She’d lived in Billings for decades and knew little of Eklund’s, so she was skeptical. But not for long.
“Next thing I know,” Skovron said, “I’m getting text after text: ‘They’ve got this! They’ve got that!’”
Indeed Eklund’s did, even the German-made 24-inch stove that she wanted to fit into her cozy kitchen.
Kanning said Morris’ relatively modest grain bin house pays homage to eastern Montana traditions and to the ethos that shaped life on the plains.

Ed Kemmick/Last Best News
The back of the grain bin house, with the two reservoirs in the background.
People on the plains made do with what they had and didn’t use more than they needed, he said: “They used every part of everything.”
“It’s about more than architecture,” Johnson said. “It’s about defining identity.”
The partners are hoping to extend the Eastern Montana Modern concept in other directions, too, using it to brand clothing, furniture and even foods that fit with their vision.
Kanning said they used to get asked what style of architecture they were aiming at, and whether they had a name for what they do. His first stab at answering the question was “The Not-so-big Montana Modern Sustainable Infill Housing,” a description he posted on the wall of his office.
However, he said with a laugh, “We knew we needed something smaller than that.” He came up with Eastern Montana Modern a few years ago, and the concept now guides everything they do.
“It seemed like we were already doing this, and now we finally knew what to call it,” Kanning said.
Editor’s note: Here are some more photos of the grain bin house project, and photos of a couple of other projects created by Collaborative Design Architects.
Ed Kemmick/Last Best News permalink
Pancheau and Morris on the deck of the house.







